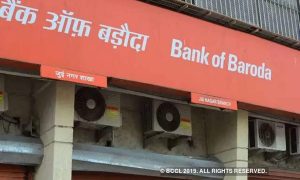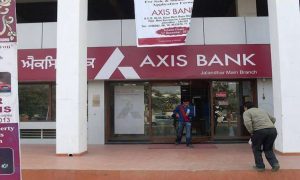The first station on the Ahmedabad-Mumbai high-speed train route, the Sabarmati station, is about to be ready and News18 has got a sneak peek into the design of the nine-floor building spread over 1.36 lakh square metres.
This terminal building will serve as the northern terminal of India’s first high-speed rail line which is now expected to be ready by 2027. The nine-floor building spread over two blocks will have multi-modal connectivity from the third floor at the concourse level to the adjacent existing Indian Railway station, a BRT bus station and the upcoming Ahmedabad Metro Phase-I, AEC Metro station.
As many as three floors of the building and the basement will be exclusively used for vehicle parking and will be able to house nearly 1,200 cars. Also, about 31,500 square metres will be offered for commercial utilisation for shops, food courts, and outdoor recreation areas. Terrace gardens have also been created on the seventh and the fourth floors. The authorities say this will be the “only high-rise building with an ultra-modern and iconic facade”.
The building will also house multiple hotels on different floors with a capacity of a total of 60 rooms, speciality restaurants, and kids’ play areas. The total covered area of the station will be almost 1.34 lakh square metres. Authorities say the structure will be earthquake-resistant, a green building with gold rank by the Indian Green Building Council, will feature optimum utilisation of water through recycling, and have electricity generated by solar cells.
The government plans to generate revenue from retailing the nearly 31,500 sq m of commercial space to private players. News18 was the first to report last year that the Ahmedabad-Mumbai high-speed rail project is going solar with “grid-connected rooftop solar projects” planned for various stations, starting with the rail terminal to come up at Sabarmati. The proposed structure at Sabarmati station will see solar panels on the roof of the station with a proposed “charkha” symbol and solar panels also on the side of the building with the iconic symbol of the Salt March by Mahatma Gandhi and his followers in 1930.

Sabarmati was one of the abodes of Gandhi and the high-speed rail corridor will start with a rail terminal there. A 700 kWp (kilowatts peak) plant is planned, connected to a grid. The generated solar power may be utilised for captive application and the surplus power may or may not be fed to the grid. The authorities aim to reduce fossil fuel-based electricity and make buildings self-sustainable from the point of electricity consumption, to the extent possible.





































